From the flags hanging in the commons to the echoes in the courtyard, Tallwood High School has many unique elements that make it different from all the other high schools in Virginia Beach City Public Schools.
Tallwood High School began with William Nicholas, who pioneered Kempsville in 1642. William Nicholas owned a plantation south of Kempsville, where Tallwood High School stands today.
In 1746, his grandson, Nathaniel Nicholas, inherited the plantation as well as the “Tallwood” House. He continued to expand the property by 530 acres and planted all the trees native to Virginia.
Two centuries later, Tallwood High School was established in 1992. The school began with 1,748 students and Mr. Bernard E. Morgan III as Tallwood’s first principal.
What makes Tallwood High School remarkable is its architecture. Originally, Churchland High School in Portsmouth was the prototype design, but HBA Architecture further developed it to suit the new school that would be Tallwood High.
Incoming visitors would be greeted by the commons, which has plentiful windows, large columns, and many flags representing the countries around the world. Not only does the architecture welcome guests, but the composition of the building has a comfortable atmosphere.
Many Tallwood students love and appreciate Tallwood’s look.
Passing the commons is the courtyard. In the center of it stands a statue of Tallwood’s mascot, a lion, which is surrounded by tables for students to eat lunch or hang out. The circular architecture of the courtyard allows whomever standing in the center to emit an echo that only they can hear.
“What I love about Tallwood is we’ve got big open spaces, so this building is very flexible. It’s very usable for the academic school day, everyday that we have. More classes are generally localized in one end of the building for the most part, but if we’re holding big events, the commons, atrium, and cafeteria all present a nice flow for being able to host large-scale events as well,” said Dr. Ryan O’Meara, current principal of Tallwood High School.
“I think the architecture of Tallwood has some character to it. I think in a sense, it’s really nice and shows like old style and the use of brick is really nice. I like how the areas are really open and they have a personality to it,” said Lee Allenberg, senior at Tallwood High School.
Others point out a need for updates.
“I think when the building was first built back in the nineties, it worked for that time. In current day architecture, I think it definitely needs improvement and upgrades,” said Meghan Berberich, Assistant to GSWLA Director.
Left of the main entrance will lead to the “T” hallway where most classes are usually held. This hallway got its nickname from its literal T-like shape. On the other side of Tallwood will have the cafeteria, gym, and it is connected to the athletic fields.
“I really like the architecture of Tallwood. I like how the building kind of curves into a ‘C’ shape. I think it’s pretty walkable, and I like how the hallways are structured,” said Caitlin Cagni, junior at Tallwood High School.
HBA Architecture considered the significance of creating a positive teaching environment, so throughout the entire school, students and staff will notice that Tallwood High School has high ceilings and many windows. This feature allows natural light to enter from all parts of the school and an open environment to promote productivity.
In January of 2025, the athletic fields and track will be renovated to have turf instead of grass and a fresh track. In addition to that, the building lights will be replaced with LEDs and the gym floor will be repainted by the end of this summer.
As Tallwood High School continues to undergo changes, it withstands the test of time with its effective architecture and eccentric features.

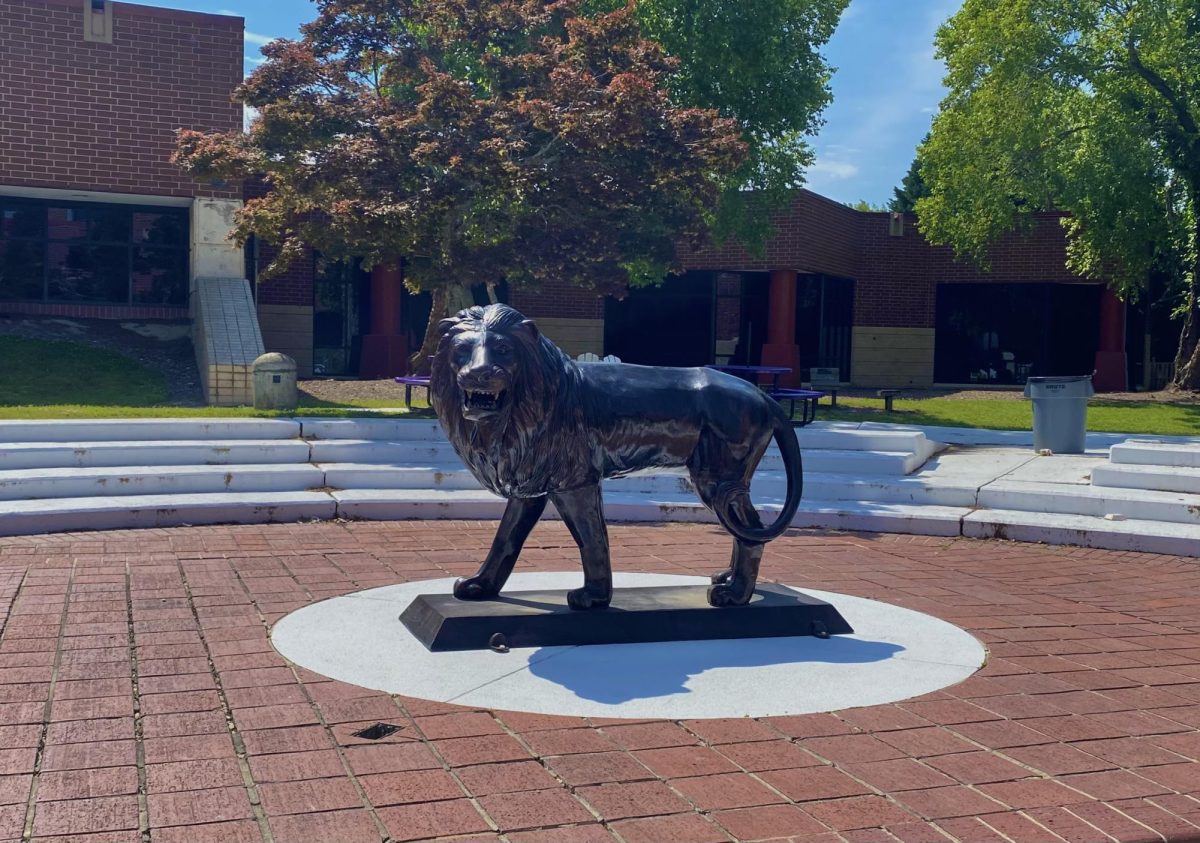
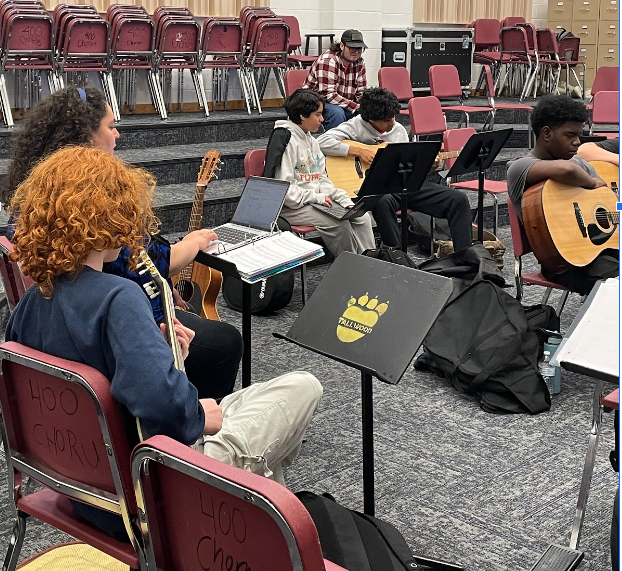
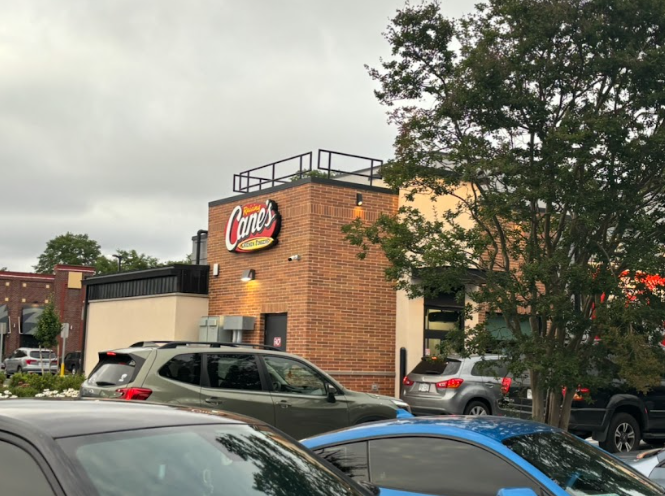
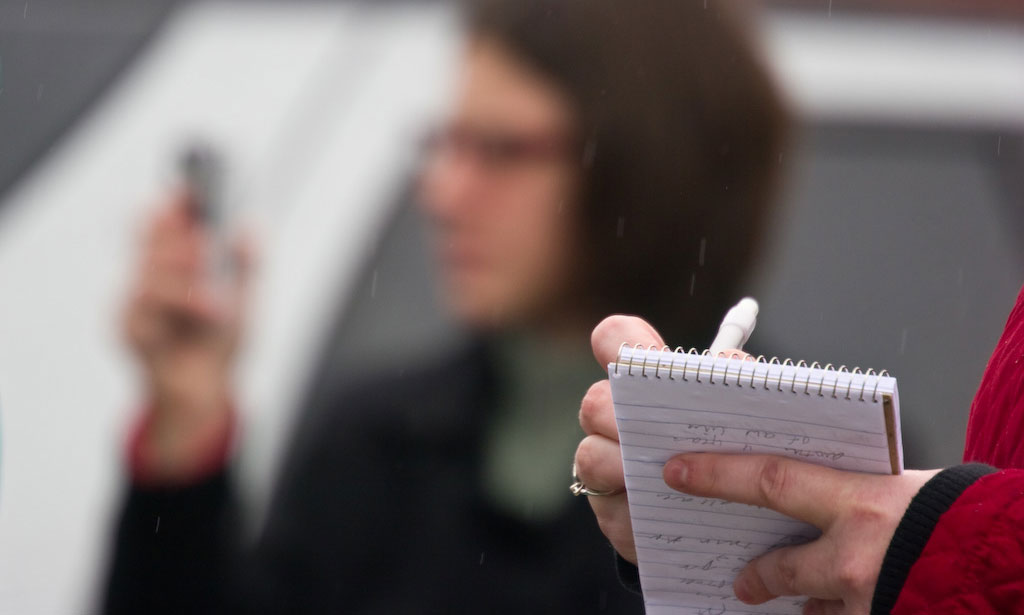
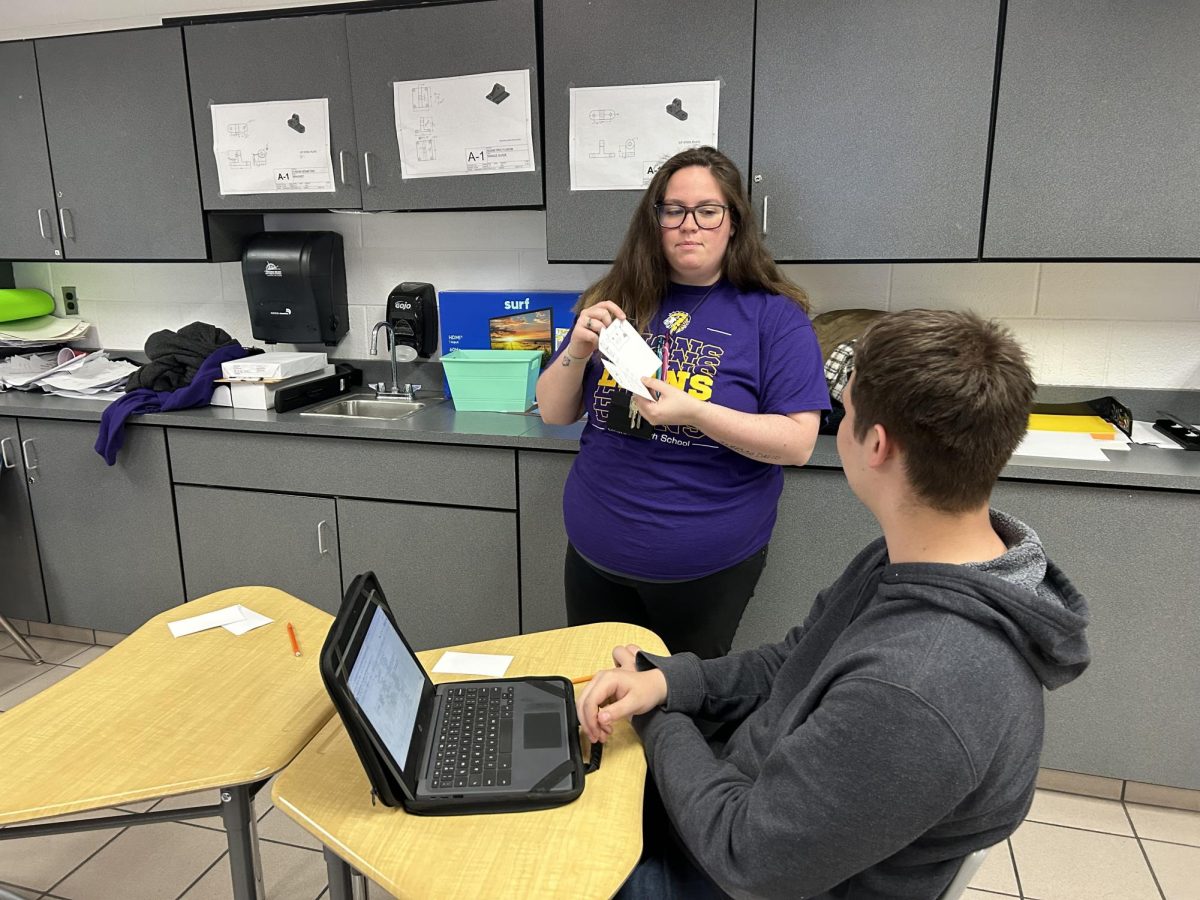

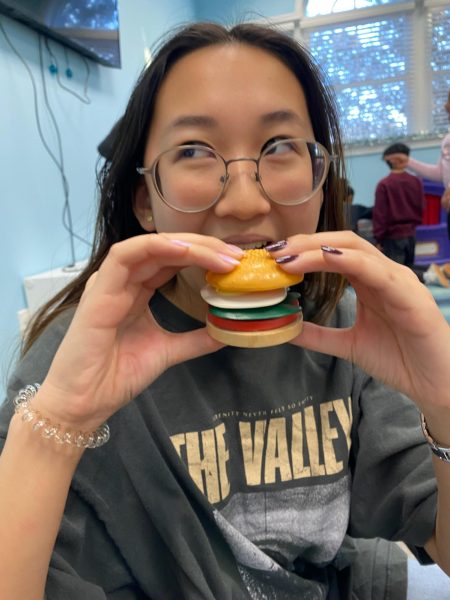

Julie Adams • May 25, 2024 at 10:02 am
I really wish they would get a smoother pathway to the baseball field for wheel chairs! I am in a wheelchair and am thankful for what you do have but wish it was a lil smoother!!